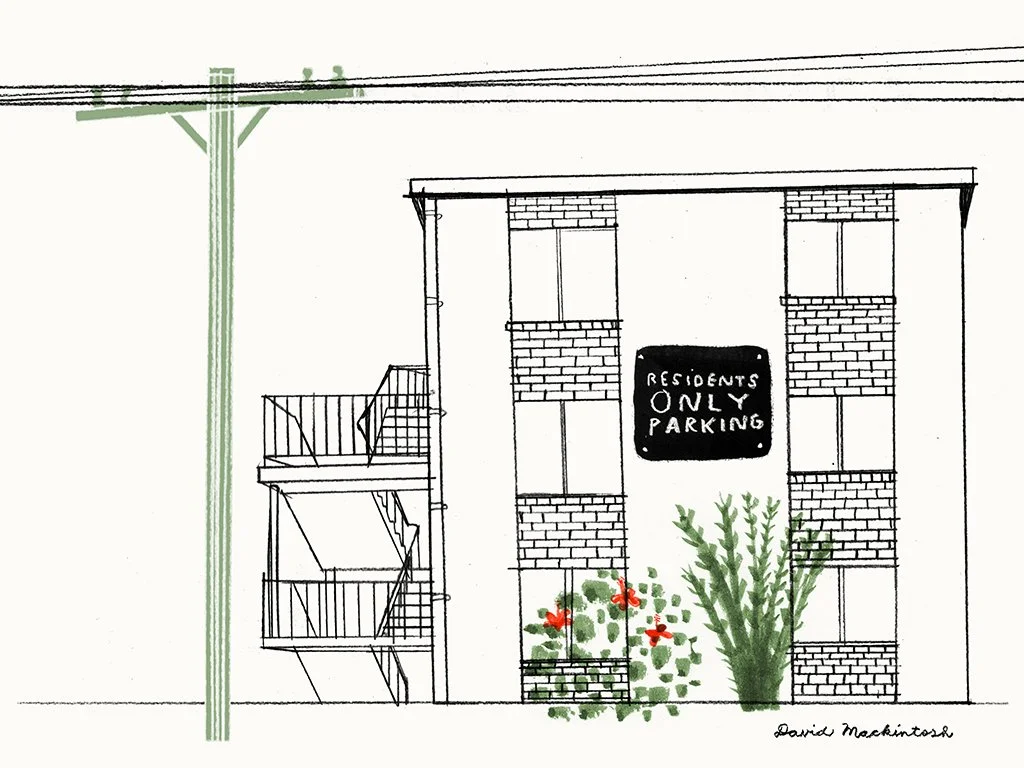A recent commission required making two illustrations of familiar sights in Queensland, Australia. The first was of a traditional wooden house, and the second a more contemporary brick apartment block which one will often find taking the place of one of the older wooden houses.
The older style (referred to as Queenslanders) are Victorian, and were built up until the 1940’s with the style changing over those years. I like the simpler all wooden style, compared to the more sophisticated thirties type with brick and stucco facades.
But they are all usually single story, on stumps, with a corrugated iron roof. They also feature a covered verandah at the front or side, or in some of the grander versions the verandah wraps around three quarters of the house.
The newer style of building was the brick ‘six pack’ apartment block. These are usually multi-residence flats made of charmless brick and aluminium sliding windows with garages at the bottom. I think the common style first appeared in the late fifties, but they were being built in the eighties too.
The old wooden houses were hot in summer and cold in winter. When there was a summer storm – typically every afternoon in Brisbane at about 5pm – it was impossible to have a successful conversation inside a Queenslander thanks to the heavy rain hitting the corrugated iron roof. Every part of the building was a splinter machine and there was often nails protruding from floorboards, making walking around in bare feet risky. And everyone walks around barefoot in Queensland. And forget about being quiet creeping in late at night without disturbing sleeping housemates: from the first step on the front stairs, to shutting the front door, the entire structure shudders and shakes and trembles on its stilts, making a guard dog redundant.
My favourite feature of these houses are the transoms above the interior doors. Sometimes stained glass, I prefer the wooden slatted ones which commonly have a decorative tulip or geometric shape in the central piece. These allow airflow in summer and snoring all year round to circulate the entire house.
There was plenty of space under the house between the stilts to park a car, put a washing machine, or crack macadamia nuts on the slab of cement laid down for the washing machine to sit on.
As the old wooden houses aged, it became fashionable to close in the verandahs with unsightly glass louvre windows to give more secluded living space. These extra rooms were known as ‘sleep outs’.
I don’t have much to say about the modern apartment blocks. They’re eyesores and unremarkable. But I like drawing them too.
Over the years, I’ve lived in both types of accommodation. It was always desirable to find a ‘nice Queenslander’, to rent and as students you could fit about 6 people in them – or more if there was a sleep out.
Nowadays, these old houses are mostly nicely painted and renovated and the sash windows work so well that the entire house can be airconditioned. An unthinkable mod-con when I was living there..
Hindsight: Working in the sleep-out room in New Farm.




